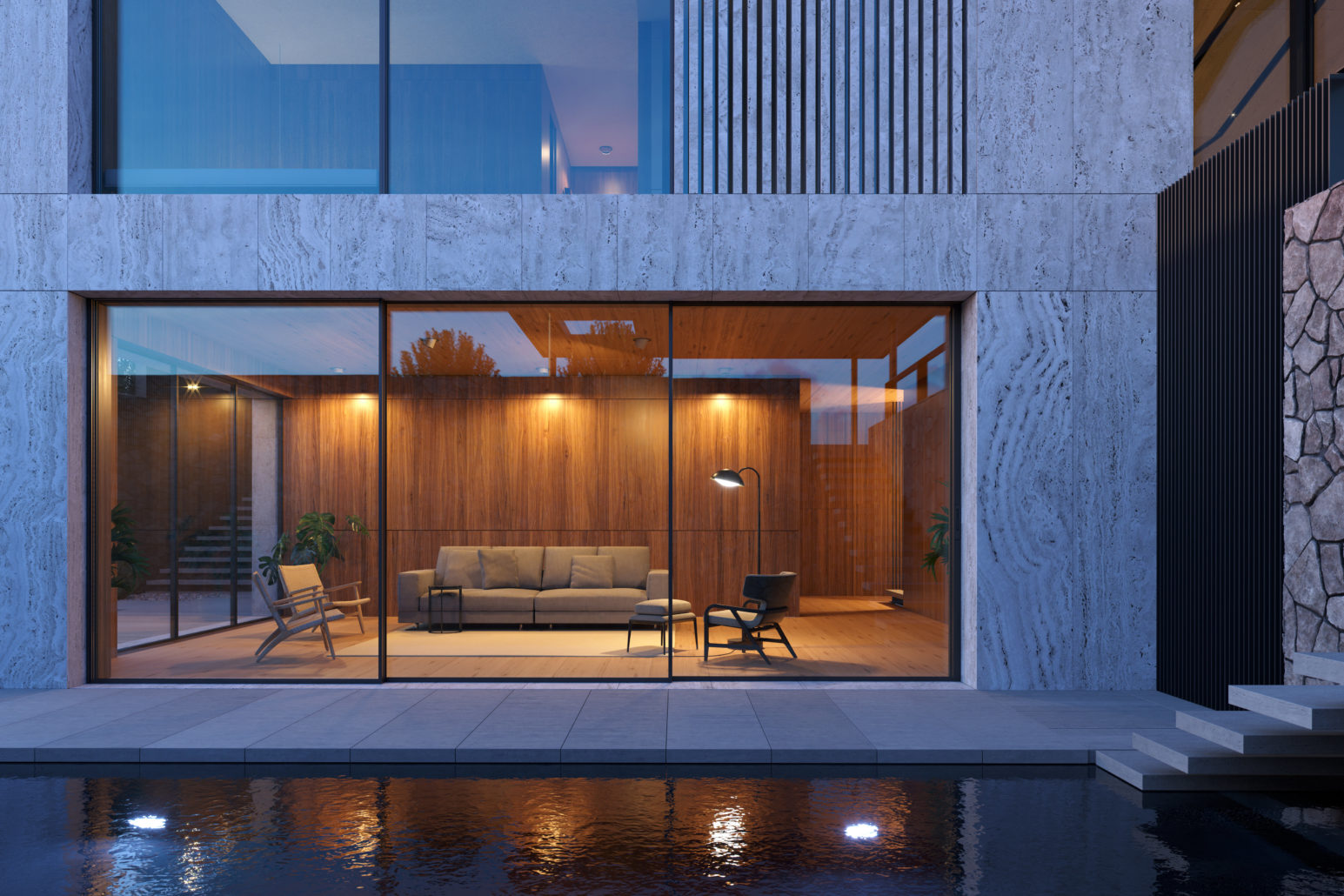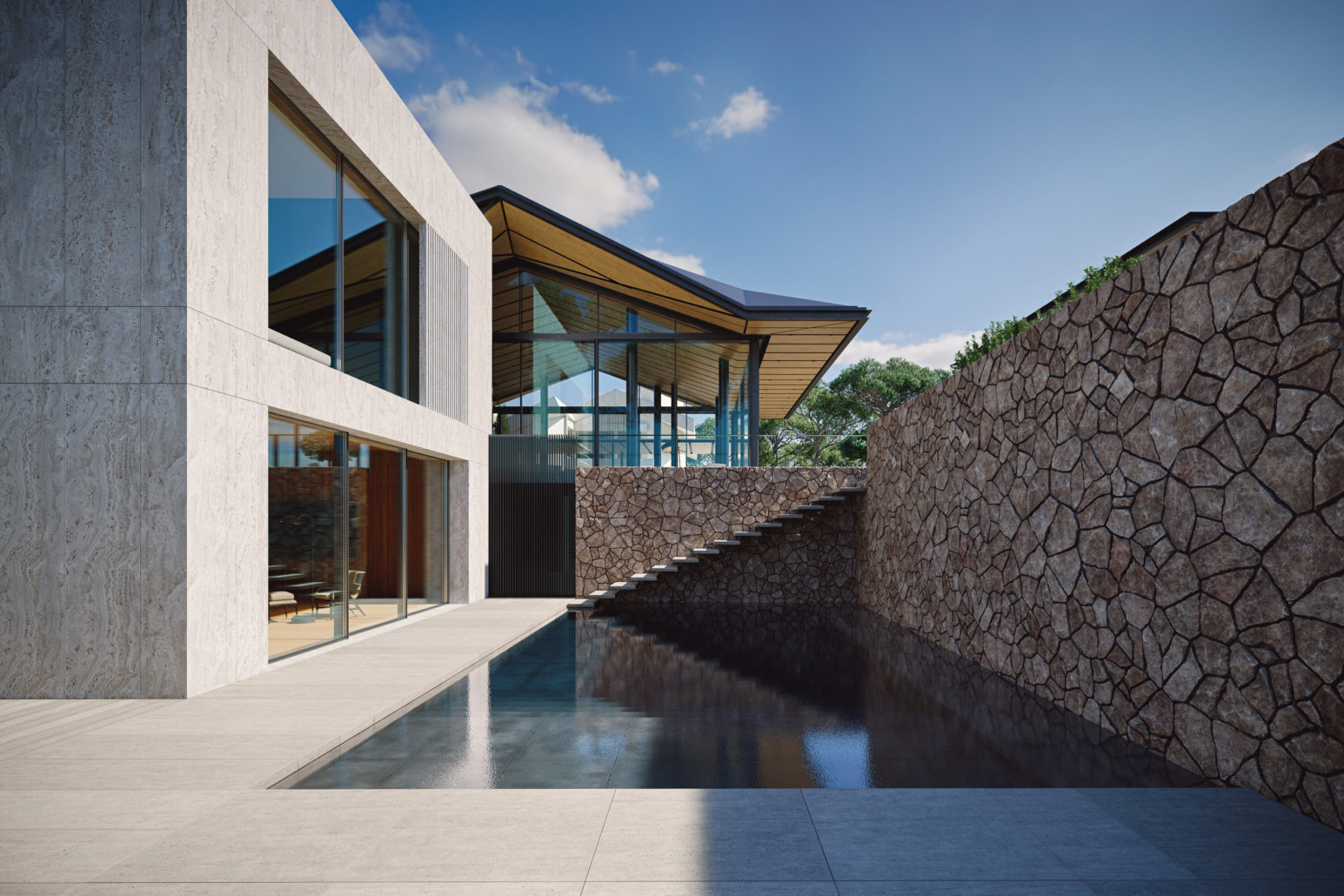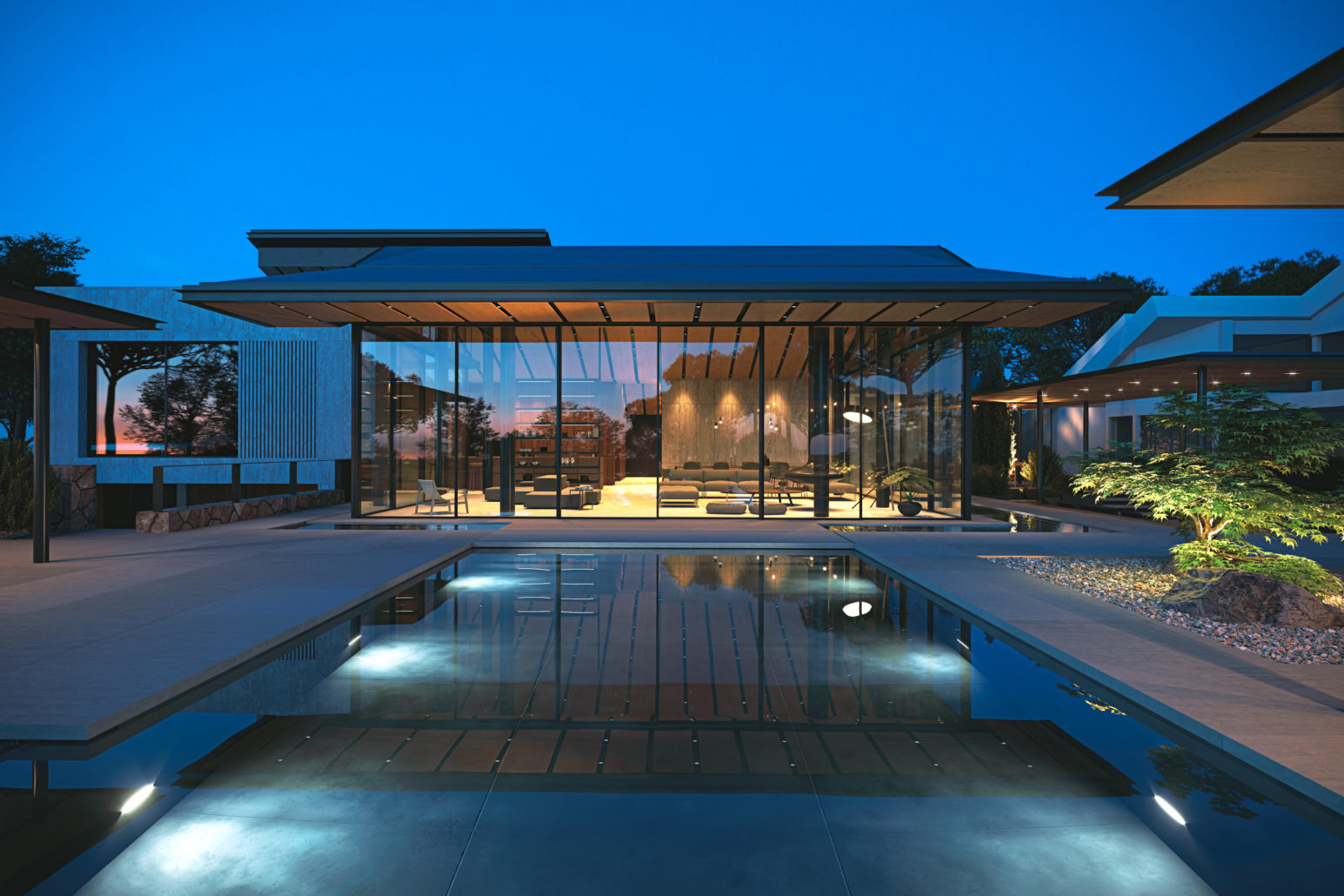Some realistic images of a Family house from our ex-student Giorgos Zacharioudakis.
In 2017 I completed a series of CG images for a family house designed by the awarded K-Studio architects. The house is located at Haifa Israel.
The project is a renovation of an excising family house. The architects wanted to emphasize through the renders the natural materials and the “form” of the building.
(project designed in collaboration with local architect Arik Dayan)
Software used: 3DS Max, Corona Renderer, Adobe Photoshop.

 Italiano
Italiano


