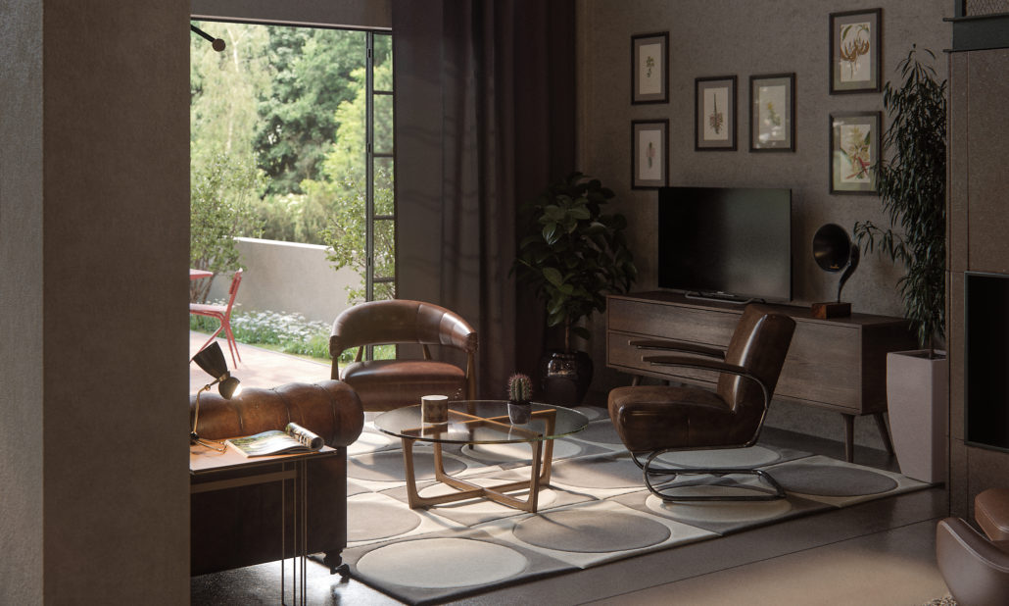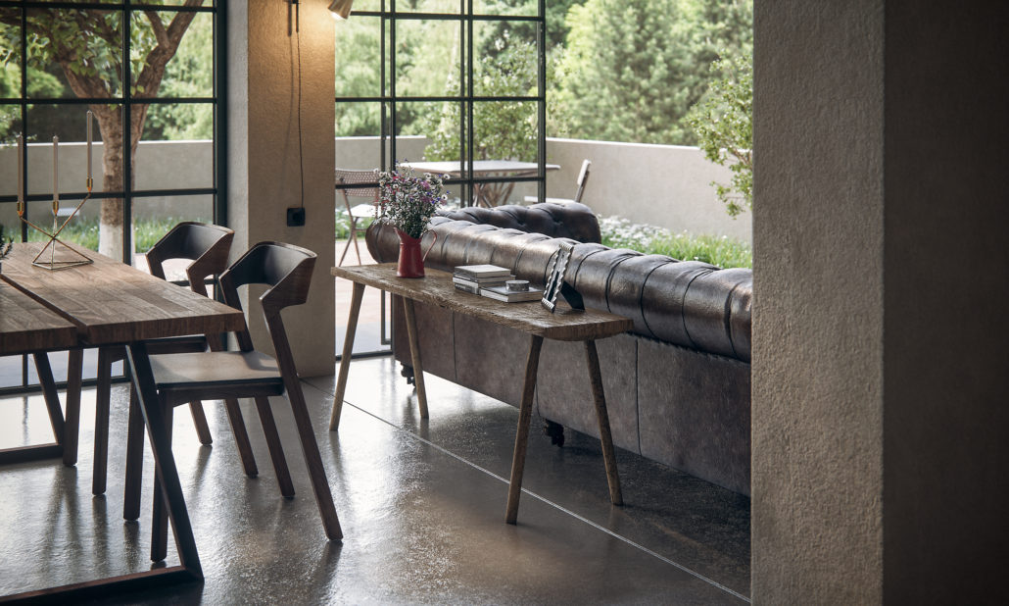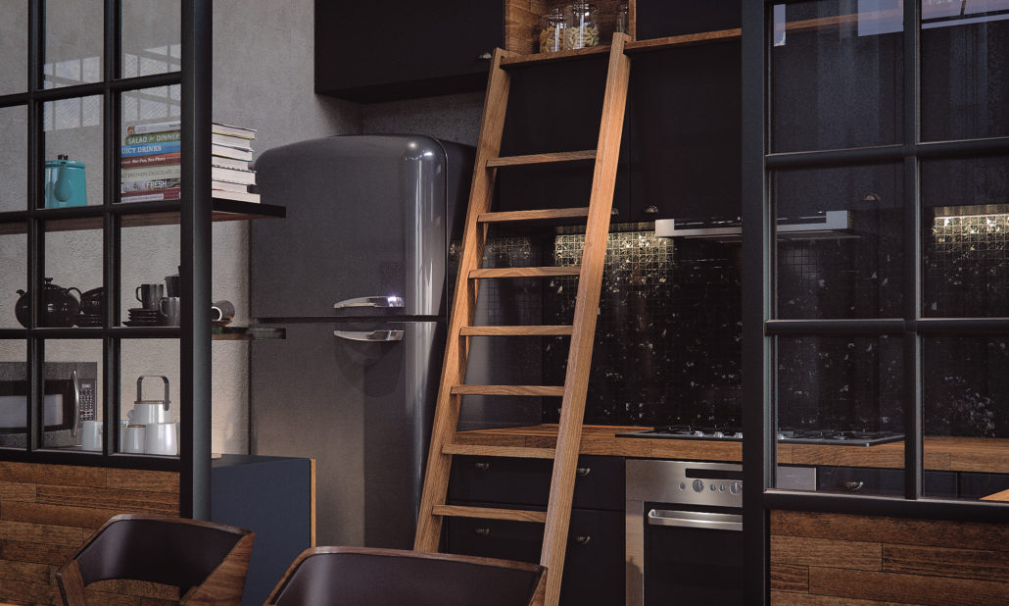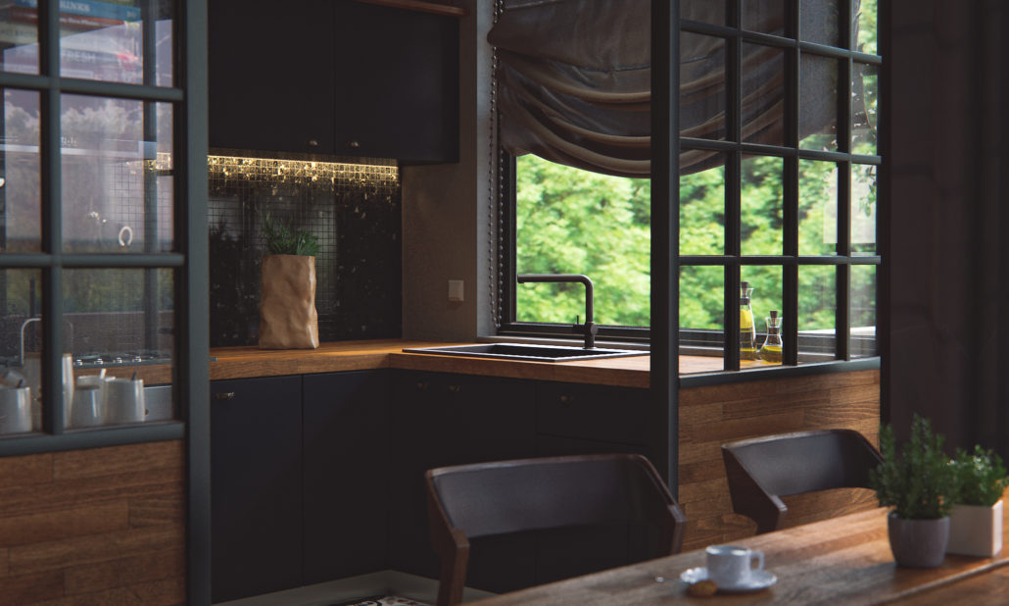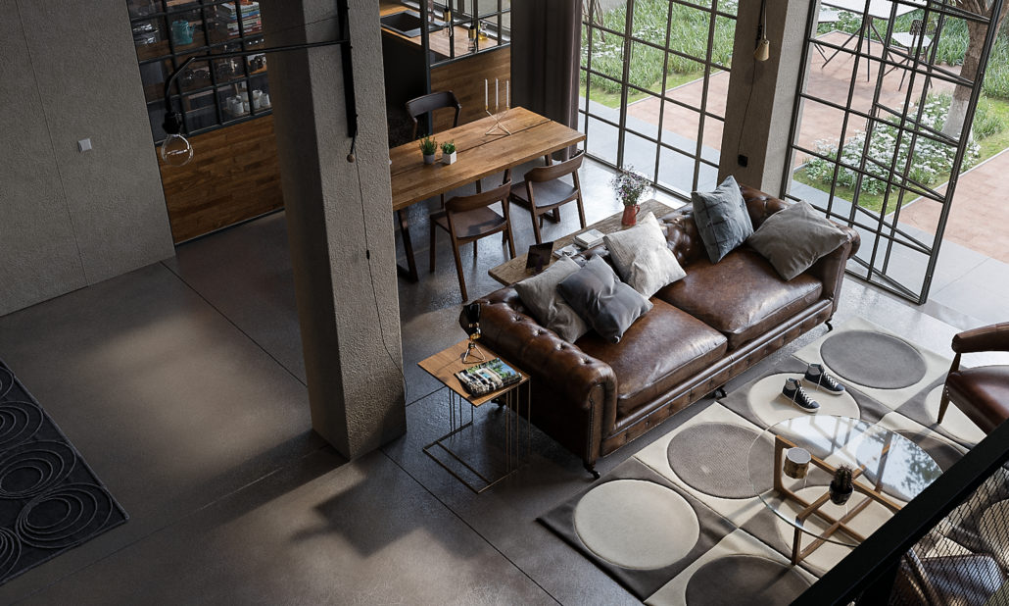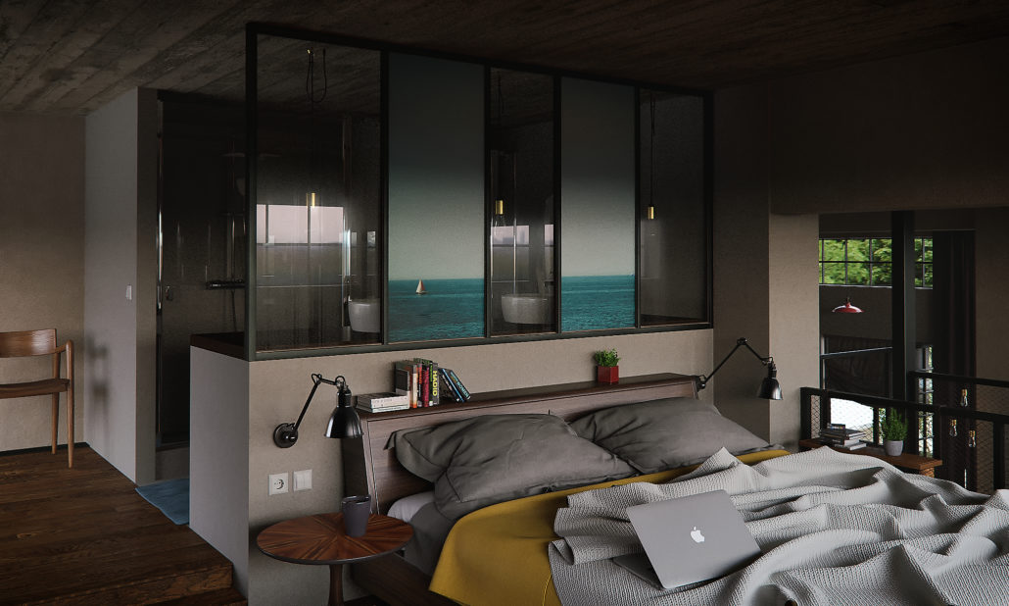Great image of a “Garage loft” from our ex-student Giorgos Zacharioudakis.
It’s a contemporary loft located in Chania (Greece). It was designed for a couple in a previously garage area. The project was a creation of Z-architects who had to completely reinvent and renovate the space. The loft is composed of a series of spaces that have been custom-designed in order to respond to the client’s requirements, so the images had to be focused in that custom-design elements. Natural lighting was preferred for this project, to define the form and the shape of the space.
Software used: Sketchup, 3DS Max 2014, Corona Renderer and Adobe Photoshop.

 English
English
